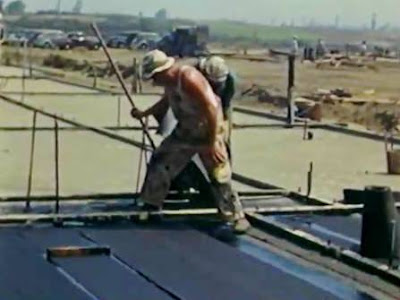 |
| The Los Angeles Times announces on Tuesday, March 25, 1941, that construction will begin on "Thousand Gardens" |
Seventy years ago today, ground was broken on Baldwin Hills Village. The development was known during construction as “Thousand Gardens."
 |
| The land had been used only for grazing for decades |
The Los Angeles Times reported on Tuesday, March 25, 1941, that “A $3,500,000 large-scale private rental project, named Thousand Gardens, will enter its first construction phase this morning on a 105-acre site on La Brea Ave. at Rodeo Road, at the toe of the northerly slope of Baldwin Hills, it was announced yesterday.
 |
| Grazing fields and the Baldwin Hills |
Clearance of the site will be followed with construction of 97 one and two-story structures to provide housing accommodations for 627 families. The project is the second largest enterprise of the kind ever insured by the large-scale division of the F.H.A. under conditions of strictly private ownership.”
This clarification that Thousand Gardens would be financed privately was to differentiate this project from the slum clearance Housing Projects which had been recently developed through the US Housing Authority, in conjunction with the Housing Authority for both the city and county of Los Angeles, which used public funds. Several of these projects included architects from the Baldwin Hills Village design team, including landscape architect Fred Barlow, Jr, who in collaboration with his partner Katherine Bashford, participated in the creation of landscapes for more Housing developments than any other landscape architect practicing in Southern California at the time.
The Thousand Gardens site was noted as being “a portion of what was historic Rancho La Cienega o Paso de la Tijera, which had been owned for many decades by the Baldwin family.
“The project is so designed that every room of the family units ranging from three and one-half rooms to six rooms, will have a view of a landscaped park. The buildings will be 100 feet apart and be designed to give every unit a private entrance and private patio. Some will have wood burning fireplaces. Eight fenced-in children’s playgrounds with slides, sandboxes and other equipment will be among the project’s features.
There will be a conveniently placed garage for every unit and guest parking for almost 1000 cars.
The project’s structures will cover about 14 per cent of the site, the remainder to be landscaped park areas.
Every modern convenience will be included in the housing.”
 |
| From the Los Angeles Times, March 30, 1941 |
A few days later, the Los Angeles Times reported that the development was
"pronounced by international residential experts to be the nation's outstanding residential enterprise because of the excellence of its plan and design, was moved from architectural drawing boards to scene of construction when initial building operations were launched in the past week.
Sponsors of Thousand Gardens, Inc. include Shirley E. Meserve, president; Estate of Anita M. Baldwin, Norman Chandler, Roger Goodan, Fred Williamson, Ralph Chandler, Dexter Baldwin Jones, L.M. Boyle, E.A. Meserve and Willis J. Boyle.
Architects for the project are Reginald D. Johnson and the firm of Wilson, Merrill and Alexander, with Clarence Stein of New York as consulting architect. Fred Barlow is the landscape architect for the project.
The entire project, including excavating, installation of underground utilities, street work and landscaping, will be by the Baruch Corp. of Los Angeles.”
 |
| Work begins on the north side of the property later in 1941. Some building frames can be seen in the background, and the pristine Baldwin Hills in the distance. |
Initially, the site had been considered unbuildable, because of the thick layer of peat beneath the surface. However, a creative solution was developed by Dames & Moore, foundation engineers, who came up with a “quite satisfactory and economical plan of excavating the site for each structure and replacing the excavated material with a compacted fill of suitable borrow. The excavation necessary to remove the unstable ground consisting largely of clay and peaty-clay ranged from 2 ft. in depth under most of the buildings up to as much as 14 ft. in some spots.
 |
| Cement and trucks were provided by the Consolidated Rock Products Company |
 |
| After trenches were filled with concrete on the perimeter of the foundation, concrete was poured into the center, creating a slab reinforced by steel bars |
 |
| After the concrete had cured, tar was sprayed over the entire foundation |
 |
| The tar was hot mopped |
 |
| The hot mopped foundation was then covered in 15-lb. asphalt saturated felt membrane |
 |
| The felt membrane was tamped down, creating a moisture barrier. A final one and a half inch concrete top was poured over this, finishing the foundation |
Construction continued throughout 1941, beginning at the corner of Sycamore and Coliseum, moving west on Coliseum to Hauser, and then continuing east on Rodeo back towards Sycamore.
On December 7, 1941 (really!), the first residents moved into units in Garage Courts 1 and 2. As subsequent courts were completed, the Village slowly became occupied until the entire development was completed and fully occupied in late 1942.
All images here taken from lead architect Reginald D. Johnson's 16mm Kodachrome films, taken between 1941 and 1950. Courtesy David Lebrun and Night Fire Films.


This is interesting. I was under the impression that it was foundation, membrane then floor. I guess I had mistaken the floor adhesive for the felt membrane.
ReplyDeletehttp://www.flickr.com/photos/spins_lps/3438776652/
There is another layer of concrete between the membrane and the mastic for the parquet flooring, apparently it's 1 1/2 inches.
ReplyDelete